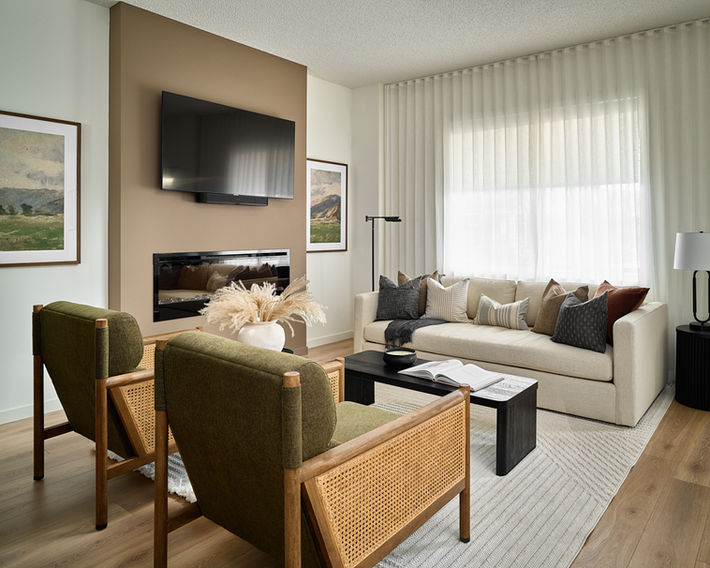
Summer
2026
Upper level features 3 spacious bedrooms, 2 bathrooms, laundry room, and a private ensuite for the primary bedroom. Optional 645 sq. ft. lower level with an additional bedroom, bathroom, and media area.
Front and rear landscaping included.
No condo fees.
Alloy 19 Exterior B Floor Plan
Lot Map
2013 Royal Park Blvd, White City
Home Features
Front and rear landscaping included
No condo fees
Dual sink in ensuite
Upper floor laundry
Imagine Your Life Here
Book Appointment
Discover Royal Park
Royal Park is White City’s newest master-planned community, designed for families who want more space, safety, and connection. With future schools, parks, walking trails, water features, and a 50-acre recreation facility all planned, Royal Park offers the charm of small-town living with the convenience of nearby big-city amenities.
Discover a neighbourhood built for healthy, active lifestyles — and a place you’ll be proud to call home.
Alloy 19 Gallery






















