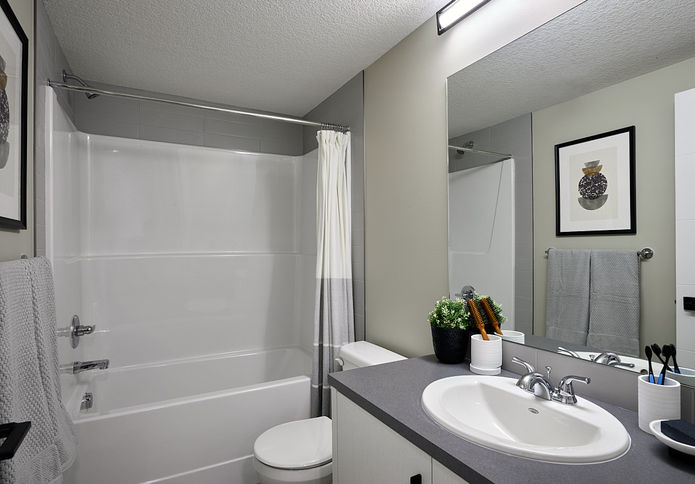
Summer
2026
The Arnica showcases a floor plan with a breathtaking open-to-above staircase and an open-concept main level designed for effortless entertaining. The Upper level features a spacious bonus room perfect for family time, and a spa-inspired primary retreat.
Arnica Floor Plan
Lot Map
1112 Camden Gardens, White City
Home Features
Spacious walk-in closet
Upper level bonus room
Spa-inspired ensuite
Upper floor laundry room
Book Appointment
Discover Royal Park
Royal Park is White City’s newest master-planned community, designed for families who want more space, safety, and connection. With future schools, parks, walking trails, water features, and a 50-acre recreation facility all planned, Royal Park offers the charm of small-town living with the convenience of nearby big-city amenities.
Discover a neighbourhood built for healthy, active lifestyles — and a place you’ll be proud to call home.
Arnica Gallery

























